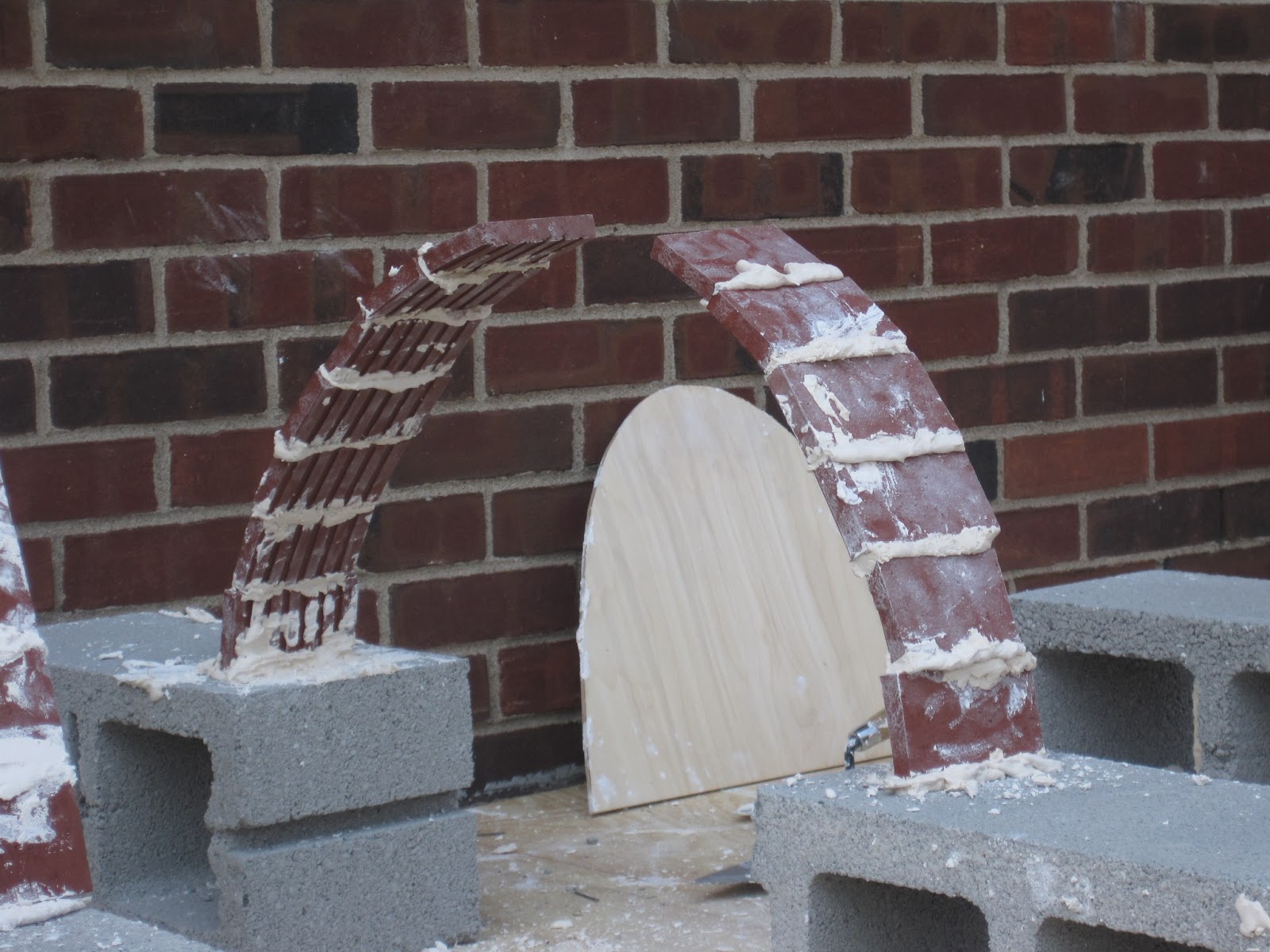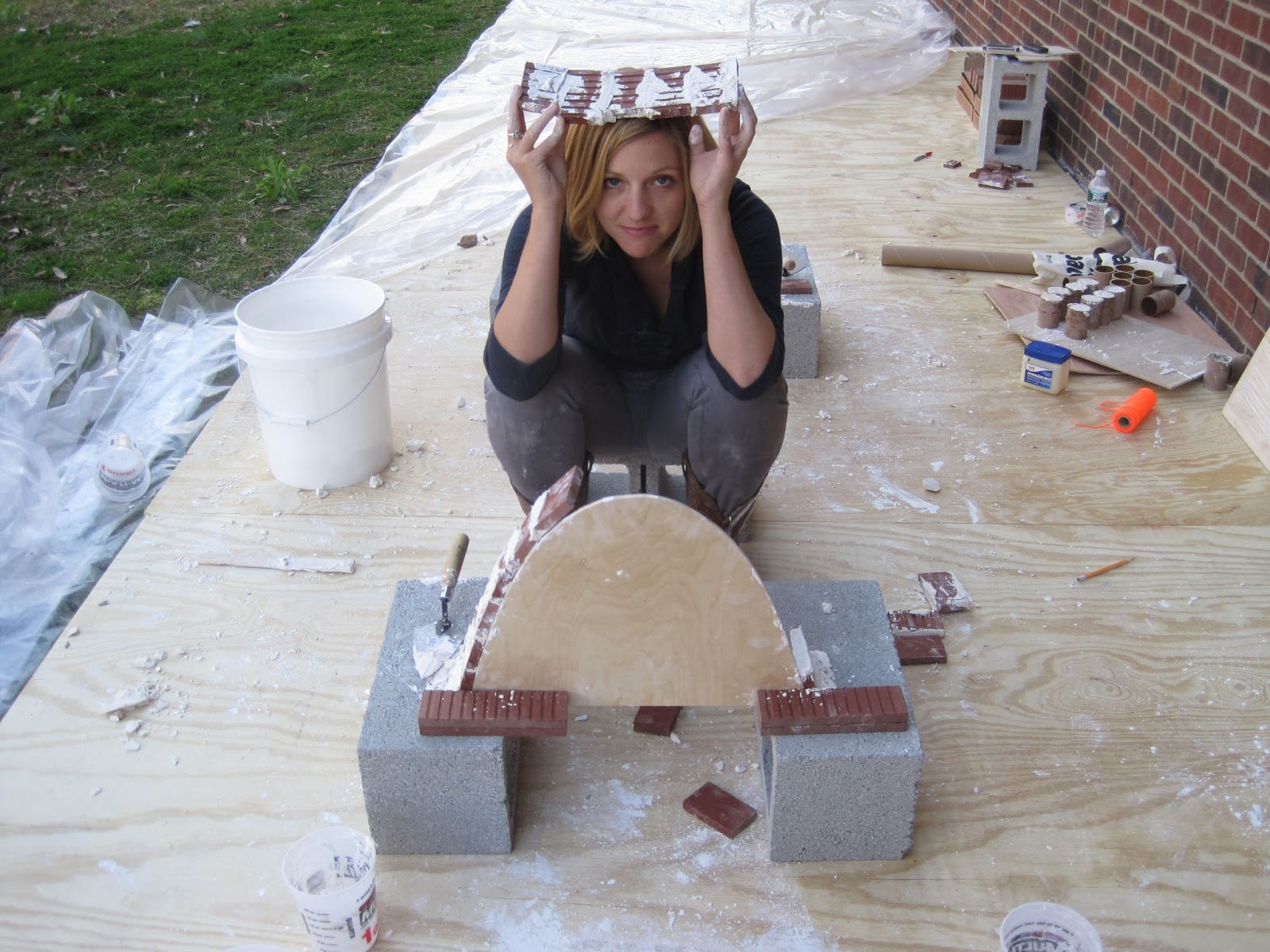Last week we ceremoniously tested our little vault. We gathered a small crowd of a few students, our adviser Lindsay Falck, Fernando Vegas and Camilla Mileto, as well as visiting lecturer at PennDesign that day, Arturo Zaragoza.
A few days later, we started to lay the second layer of tile. This time with cement mortar containing lime. The vault now acts as form work for a second vault built right over the top of the first one. In terms of technique, it is very different from the first layer. Here, the process is much more relaxed since the mortar doesn't set immediately and imperfections in the first vault can basically be corrected by building up a thicker bed of mortar under the tile. The most difficult part was once again, cutting and fitting tiles and making clean mortar joints without making too much of a mess on the surface of the tile.
first step is to "render" with mortar over the extrados (outer face)
multiple masons can work at once during this process.
Big thanks to Sam Rosen for helping out laying this second layer.












































.JPG)






